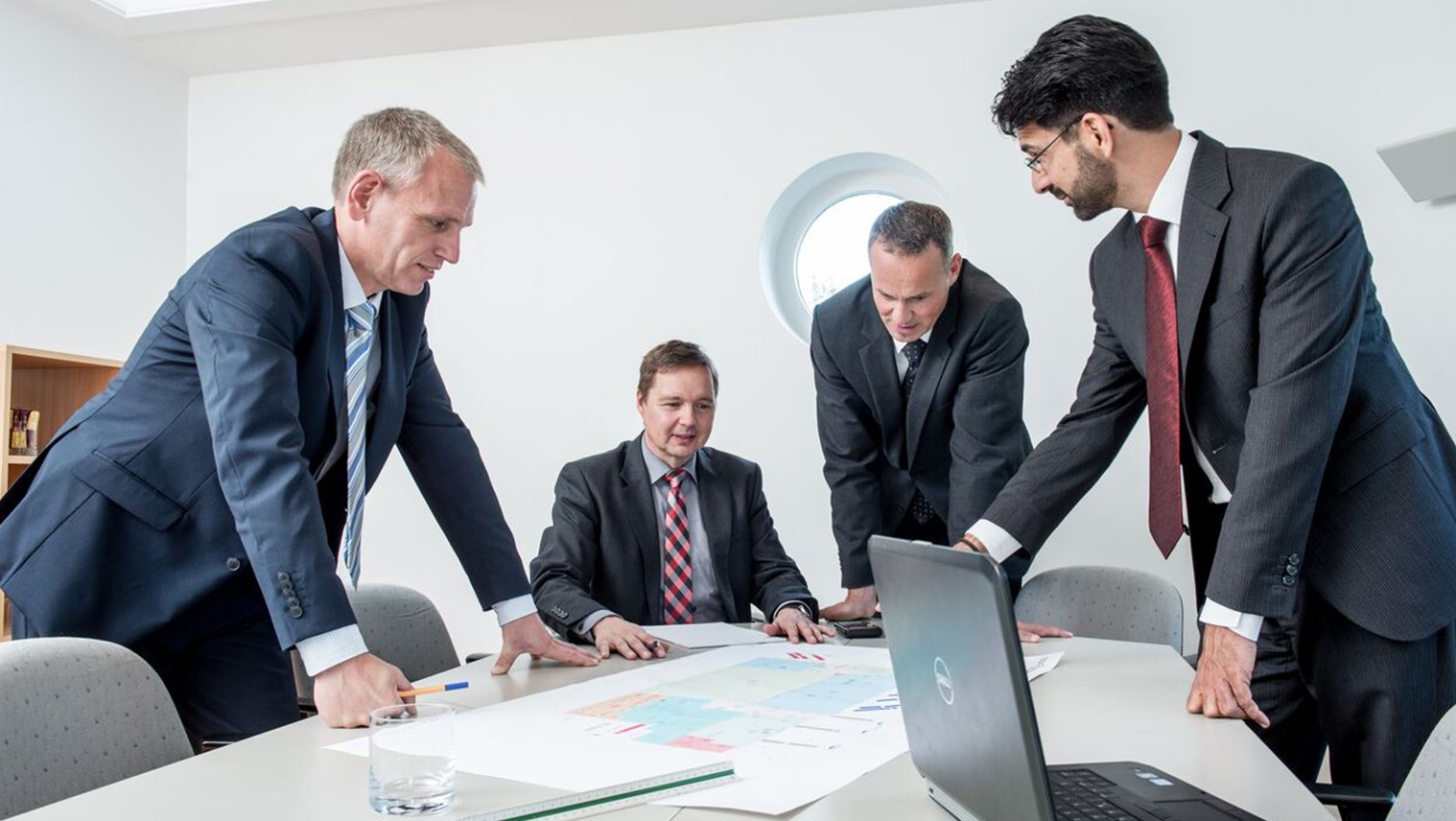Warehouse design – construction of new warehouse in project phases

Warehouse planning: Implementation of the warehouse concept in images using the example of a large logistics service provider in northern Germany.
Building a new warehouse or optimising an existing one?
Investing in new or existing logistics property always involves long-term risks for your business. When storage space becomes scarce, you look for quick compromises, but tents in the company yard, prefabricated or lightweight halls off the shelf can often only be a temporary solution. That’s why it’s important to provide you with an optimal storage solution that seamlessly integrates all of your warehouse logistics processes and meets the specific requirements of your industry, your products and your distribution structure.
Warehouse logistics – building new warehouses or production facilities
Orgaplan offers support in every project phase to optimise your warehouse space as a logistics consultant – for optimal warehouse logistics. A typical warehouse design project is divided into pre-planning and detailed planning phases.
Pre-planning stage of warehouse planning
The design and construction phase typically takes 12-24 months and begins with preliminary design. During this phase, alternative system and design variants are examined and economically validated. The warehouse concept is outlined by defining areas for fast and slow movers, examining processes and reviewing the overall intralogistics.
As your company grows and new logistics processes are defined for core processes, you are entering uncharted territory. System service providers promise high savings potential, but are you sure that they are primarily interested in optimising your warehouse or selling you an expensive product? However, there are always risks involved and the logistics property must be designed accordingly.
At this stage, warehouse planning includes the entire material flow, possible development alternatives for an existing property and the prospect of expanding your warehouse (or production facility) at the chosen location.
Functional planners and architects save time and money by working thoroughly and proactively in the pre-planning phase. The result of this phase provides a solid foundation for further warehouse design, i.e. the subsequent detailed design.
Rainer Wollstein
Don‘t hesitate. We look forward to seeing you!
+49 (0) 4102-66780
rainer.wollstein@orgaplan.net

Detailed planning stage of warehouse design
As soon as the warehouse design is ready to be put into practice, we get down to the nitty-gritty. During this phase the project management has to coordinate many trades. Orgaplan Logistik GmbH can take over the technical building management during the detailed planning of your new warehouse, whereby the project management includes comprehensive support from budget and time planning, tendering of IT systems and other system technology with prior functional description of the warehouse concept, through the implementation period to the completion or commissioning of the new logistics property.
Even after commissioning, there is still a lot to do: for example, ORGAPLAN Logistics GmbH can support the optimal placement of stored goods by means of fine placement and module optimisation.
ORGAPLAN Logistics GmbH takes over the essential logistical tasks of warehouse planning in all planning phases, from pre-planning to detailed planning, and accompanies the realisation of your new logistics property. In addition, ORGAPLAN Logistics GmbH provides an experienced project manager for the entire duration of the project, who continuously monitors and accompanies the project together with the client and the architect.
Range of pre-planning services
- Determination of basic data for warehouse design
- Warehouse system design and commissioning
- Intralogistics design
- Grid study
- Material flow planning, layout planning
- General development
- Investment requirements
- Manpower requirements, operating costs
- Cost Benefit Calculation
- Recommendation of preferred solution
Range of detailed design services
- Project Management
- Budget and schedule planning
- Detailed engineering design
- Material flow simulation
- Coordination with regulators, authorities, trade associations, etc.
- System engineering specification
- Functional and operational description
- Planning of IT systems / WMS
- Article placement, rack allocation
- Planning and organisation
- Technical building management
- Commissioning support
Prepare business decisions
- quickly find weak points
- external view of your processes
- cost-effective, quick results
